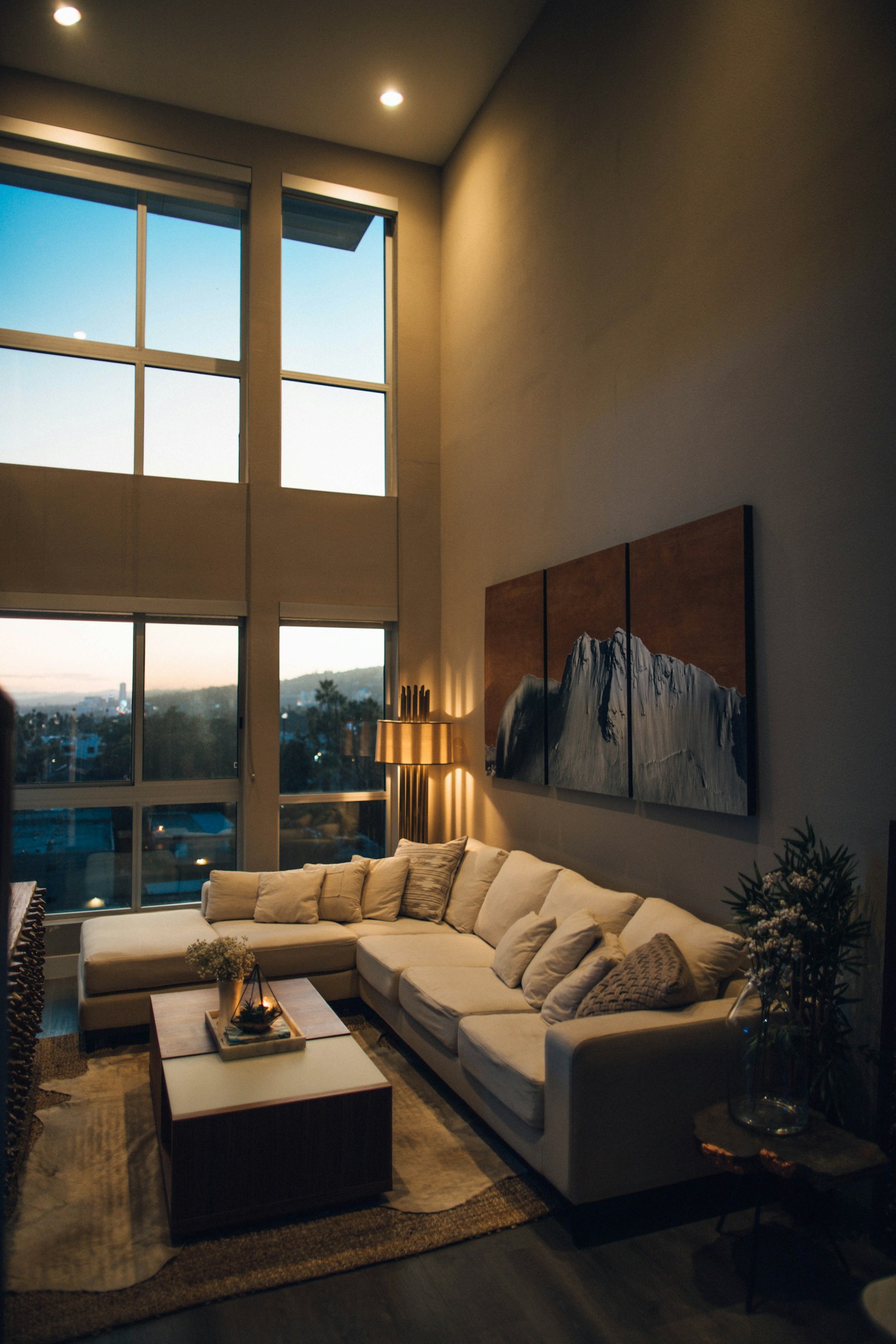51 Fairgrove Bay
Garden Grove
Winnipeg
R2R 1C9
$369,000
Single Family
beds: 3
baths: 2.0
1,020 sq. ft.
built: 1977
- Status:
- Active
- Prop. Type:
- Single Family
- MLS® Num:
- 202506445
- Bedrooms:
- 3
- Bathrooms:
- 2
- Year Built:
- 1977
- Photos (6)
- Schedule / Email
- Send listing
- Mortgage calculator
- Print listing
Schedule a viewing:
Cancel any time.
4K//Winnipeg/Showing starts April 10, 2025 !! Great well maintained 1,020 sq.ft bungalow, just step away from elementary and middle school in Garden Grove. Bungalow offering 3 bedrooms, The home has many upgrade such has Roof 2022, Garage Roof 2025, Front Window 2020, All window 2018, House Flooring 2017, Furnace/Hot Water Tank & A/C 2017,Kitchen Flooring 2025, Counter Top 2019 (Granite), Fridge/Stove/Dishwasher/Washer & Dryer 2019, The Tyndall stone fireplace adds warmth to the living space. In a great community close to walking trails,parks,schools,public transit,lake and more! (id:2493)
- Property Type:
- Single Family
- Common Interest:
- Freehold
- Total Living Area:
- 1,020 sq. ft.94.8 m2
- Taxes:
- $3,961.01 / 2024
- Community:
- Garden Grove
- Security Features:
- Smoke Detectors
- Structure Type:
- House
- Appliances Included:
- Washer, Refrigerator, Dishwasher, Stove, Dryer, Garburator, Blinds, Storage Shed, Window Coverings, Bar dry
- Home Style:
- Bungalow
- Bedrooms:
- 3
- Bathrooms:
- 2.0
- Half Bathrooms:
- 1
- Cooling:
- Central air conditioning
- Fireplace:
- Yes
- Fireplaces:
- 2
- Fireplace Type:
- Wood, Brick Facing, Corner
- Floor finish:
- Tile, Vinyl, Wood
- Heating:
- Forced air, Natural gas
- Water:
- Municipal water
- Sewer:
- Municipal sewage system
- Fence Type:
- Fence
- Lot Frontage:
- 40'12.2 m
- Lot Size:
- 3,999 sq. ft.372 m2
- Lot Details:
- 3999
- Lot Features:
- Paved lane, Park/reserve
- Parking:
- Detached Garage
- Floor
- Type
- Size
- Other
- Main level
- Primary Bedroom
- 12'3"3.73 m × 11'9"3.58 m
- -
- Main level
- Bedroom
- 9'3"2.82 m × 9'3"2.82 m
- -
- Main level
- Eat in kitchen
- 14'8"4.47 m × 10'3.05 m
- -
- Main level
- Bedroom
- 11'9"3.58 m × 9'3"2.82 m
- -
- Main level
- Living room
- 18'5.49 m × 12'3.66 m
- -
- Basement
- Laundry room
- 17'9"5.41 m × 13'3"4.04 m
- -
- Basement
- Recreation room
- 22'3"6.78 m × 12'6"3.81 m
- -
- Basement
- Workshop
- 17'3"5.26 m × 12'6"3.81 m
- -
Larger map options:
Listed by Ember Realty Group
Data was last updated April 5, 2025 at 09:45 AM (UTC)
- Bankim Patel
- Ember Realty Group
- 204-899-1727
- Contact by Email
REALTOR®, REALTORS®, and the REALTOR® logo are certification marks that are owned by REALTOR®
Canada Inc. and licensed exclusively to The Canadian Real Estate Association (CREA). These
certification marks identify real estate professionals who are members of CREA and who
must abide by CREA’s By‐Laws, Rules, and the REALTOR® Code. The MLS® trademark and the
MLS® logo are owned by CREA and identify the quality of services provided by real estate
professionals who are members of CREA.
The information contained on this site is based in whole or in part on information that is provided by
members of The Canadian Real Estate Association, who are responsible for its accuracy.
CREA reproduces and distributes this information as a service for its members and assumes
no responsibility for its accuracy.
Website is operated by a brokerage or salesperson who is a member of The Canadian Real Estate Association.
The listing content on this website is protected by copyright and
other laws, and is intended solely for the private, non‐commercial use by individuals. Any
other reproduction, distribution or use of the content, in whole or in part, is specifically
forbidden. The prohibited uses include commercial use, “screen scraping”, “database
scraping”, and any other activity intended to collect, store, reorganize or manipulate data on
the pages produced by or displayed on this website.

Business Hours
| Monday | 9a.m.-5p.m. |
| Tuesday | 9a.m.-5p.m. |
| Wednesday | 9a.m.-5p.m. |
| Thursday | 9a.m.-5p.m. |
| Friday | 9a.m.-5p.m. |
| Saturday | Closed |
| Sunday | Closed |
